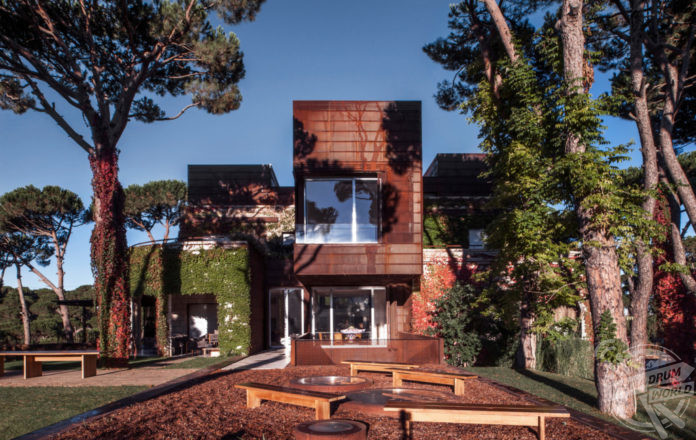By Mark McConville
INCREDIBLE images have revealed the beautiful new home raised from the ruins of a house that had been taken over by the military and used as a torture and detention centre for 28 years.
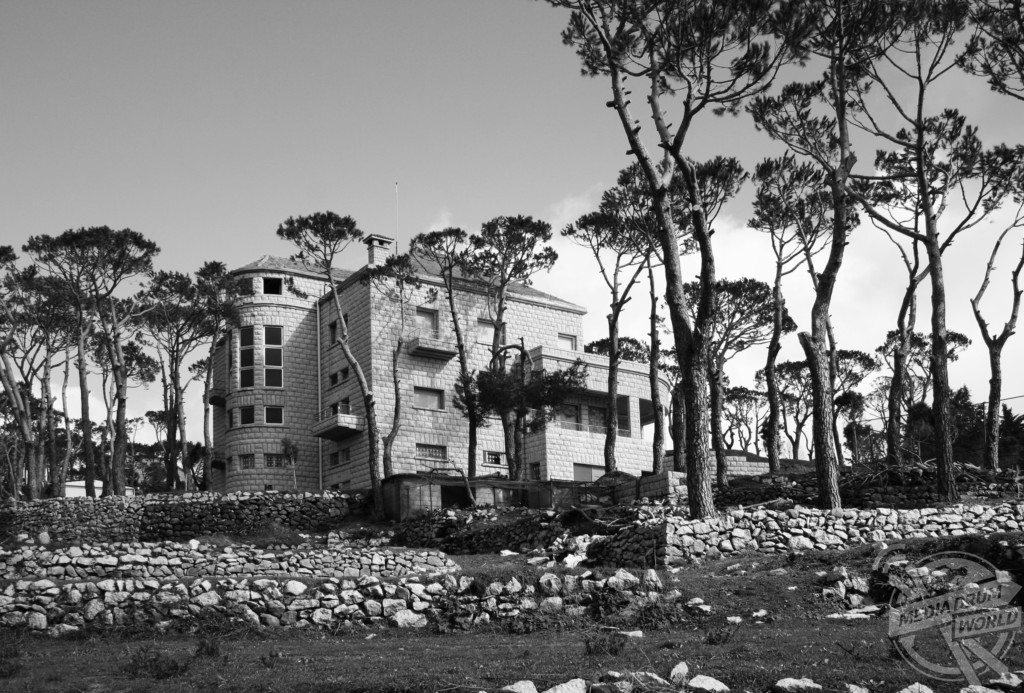
Nabil Gholam Architects / mediadrumimages.com
Stunning pictures show the quirky, three-storey new build including an indoor pool, a balcony offering spectacular views and the exterior rising up among the trees.

Nabil Gholam Architects / mediadrumimages.com
Other striking shots show the original building before the war, at the end of military occupation and the 22000-square-foot new property being built on the site.
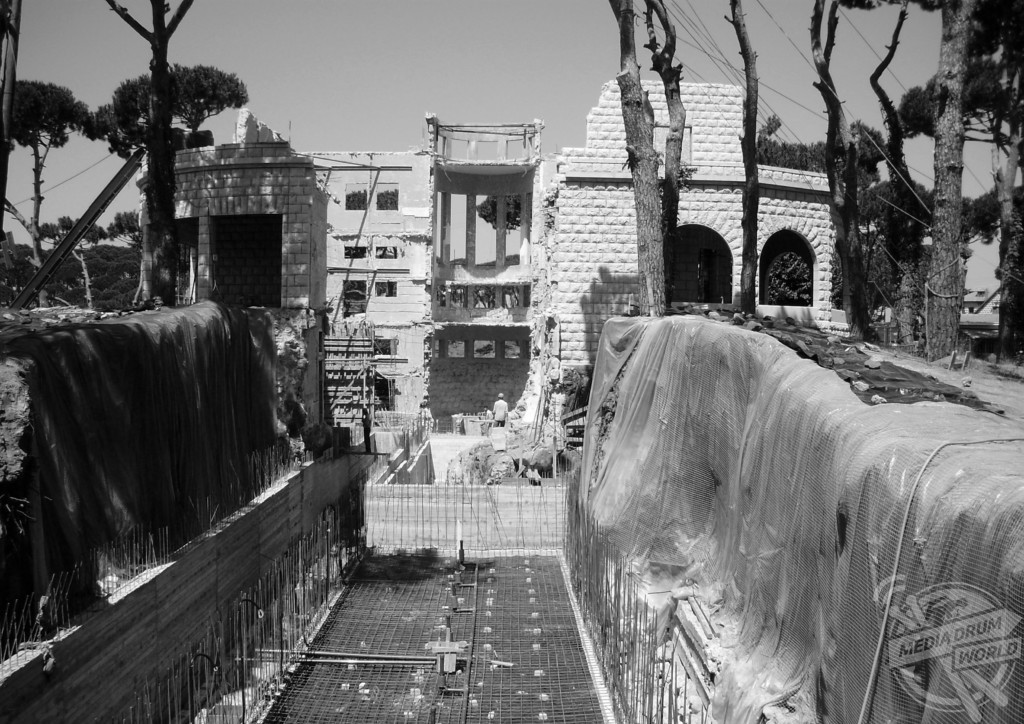
Nabil Gholam Architects / mediadrumimages.com
J House, The House with Two Lives, is set in a beautiful site surrounded by a pine forest near the Lebanese mountain village of Bois de Boulogne.
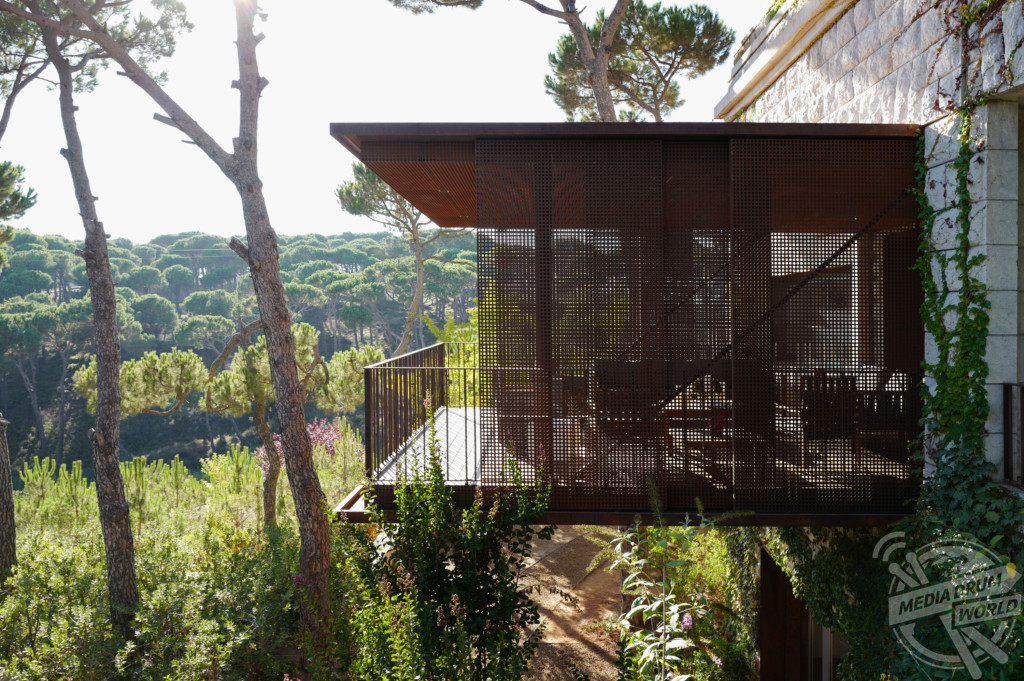
Nabil Gholam Architects / mediadrumimages.com
Lebanese design practice Nabil Gholam Architects was asked to renovate the structure — originally built as a resort building in the 1930s — the firm took its time to sensitively pick apart the site’s history and breathe new and positive life into the property.
“Though of limited architectural interest, the house had been one of the first modern homes built in the resort in the 1930s and originally belonged to the current owner’s grandfather,” said the architects.
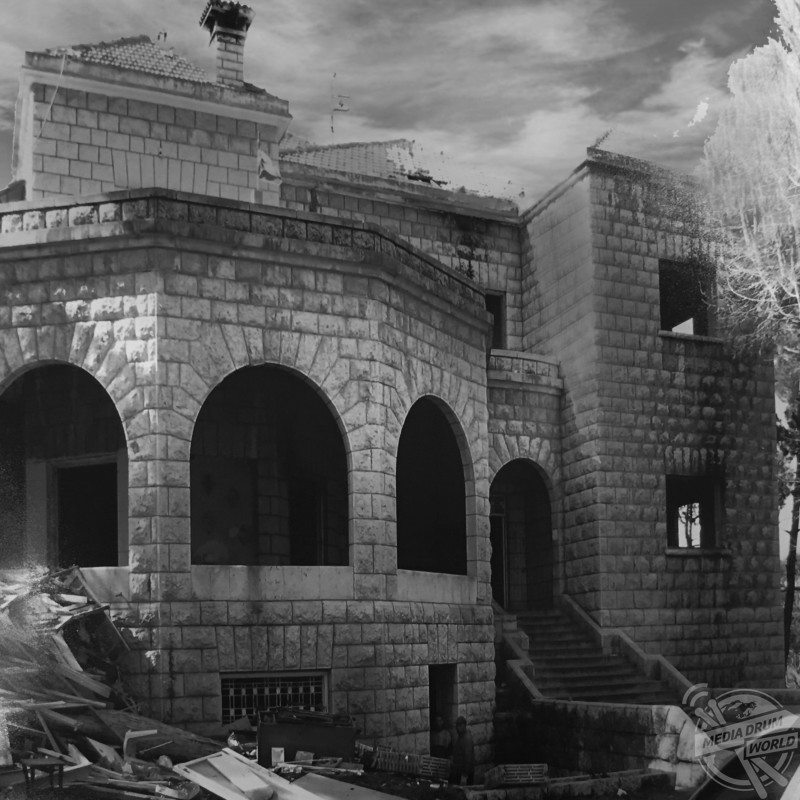
Nabil Gholam Architects / mediadrumimages.com
“Fought over at the outset of Lebanon’s wars – the town straddled an important frontline – it had developed a bloody reputation. Damaged by gunfire and shelling, it had been occupied by assorted military and militia forces and was used for 28 years as a torture and detention centre. We were facing a house with its splendour past buried in memory.
“The walls were found covered in graffiti with engaged messages of resistance. Among other finds were whips and other torture devices such as electric cables. The secret service had burnt all archives leaving the walls covered in black ashes.
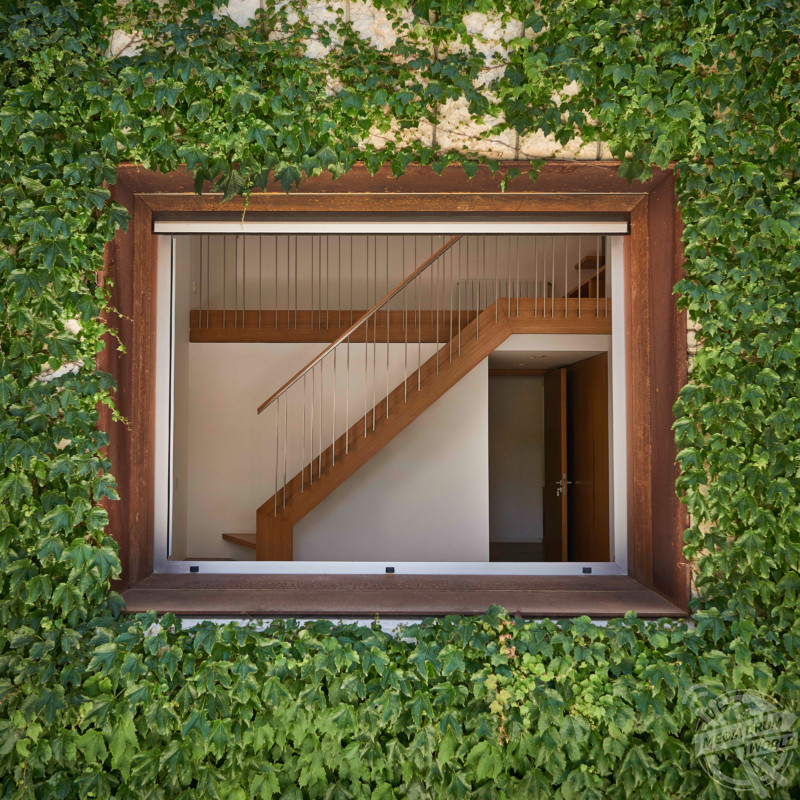
Nabil Gholam Architects / mediadrumimages.com
“The house tells the story of psychological resilience and architectural defiance. A sort of Pandora box turned into a pearl inside a sea shell. It celebrates the triumph of life over death. A case in point for a resurrection. Last but not least a brilliant story of thorough restoration and architectural acupuncture.”
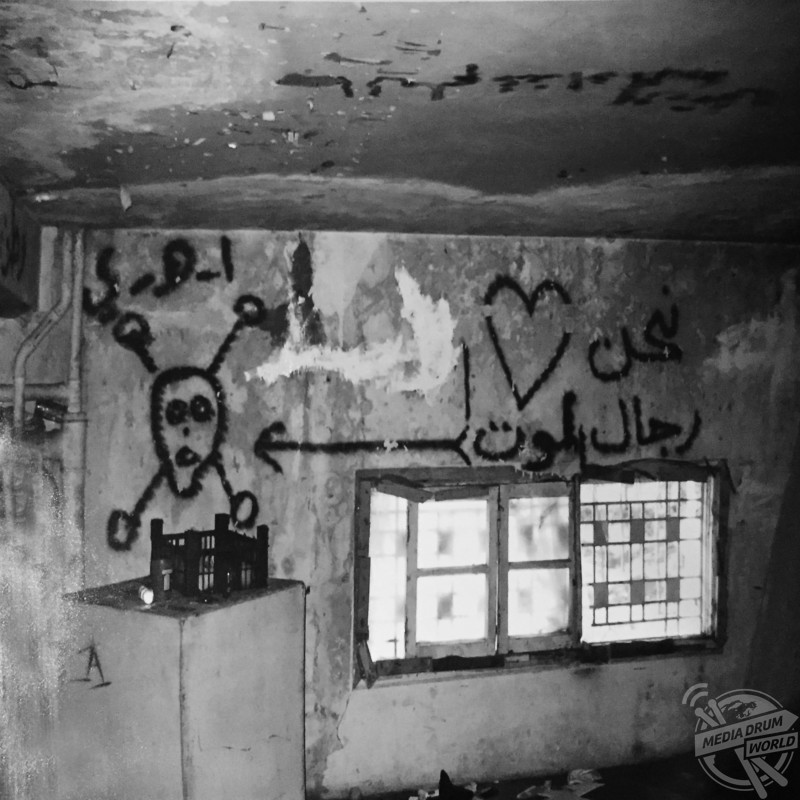
Nabil Gholam Architects / mediadrumimages.com
The Lebanese Civil War was a multifaceted civil war in Lebanon, lasting from 1975 to 1990 and resulting in an estimated 120,000 fatalities.
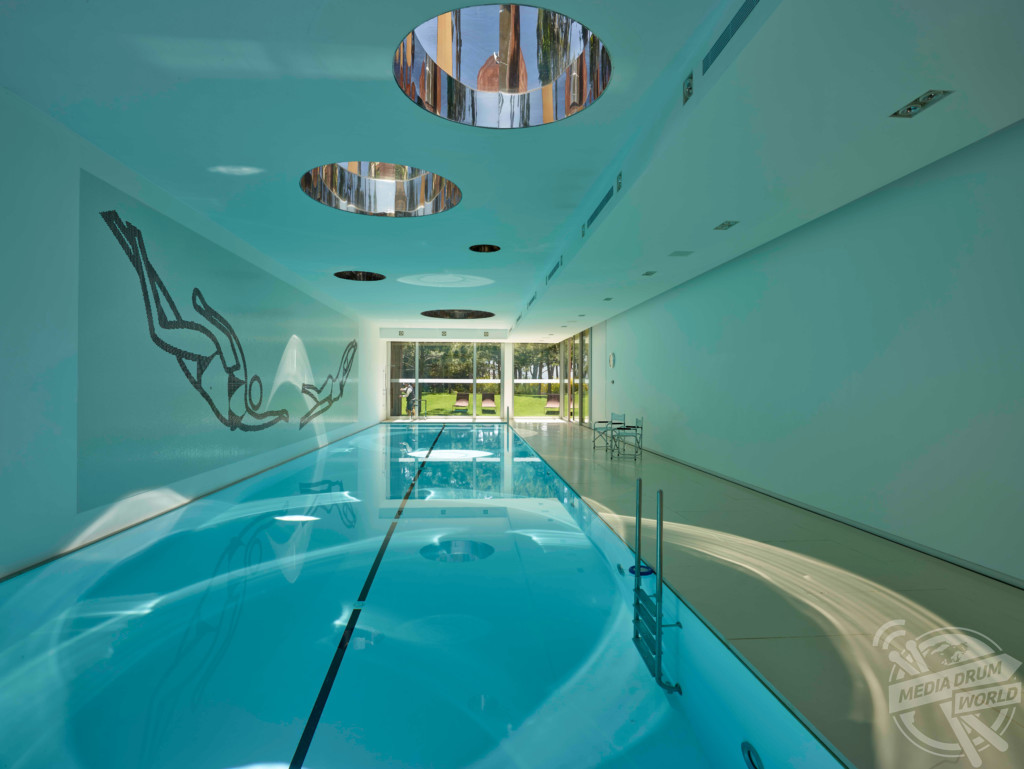
Nabil Gholam Architects / mediadrumimages.com
As of 2012, approximately 76,000 people remain displaced within Lebanon. There was also an exodus of almost one million people from Lebanon as a result of the war.
“The house was gutted, reinforced and turned into a ‘shell’ into which a ‘’new home’’ was inserted,” added Nabil Gholam Architects.
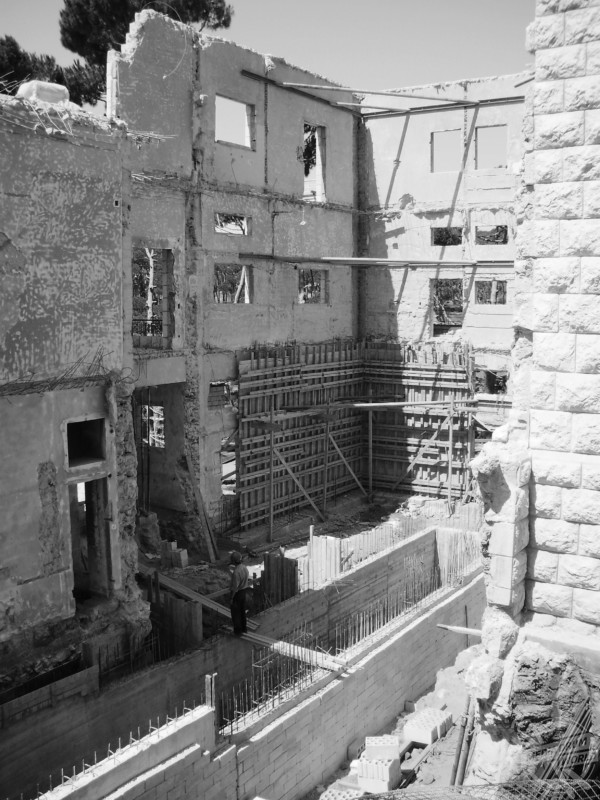
Nabil Gholam Architects / mediadrumimages.com
“The series of stacked and perforated Corten steel-clad boxes invades the empty shell and projects beyond it to create new living envelope. This skin is punctured with dots echoing patterns of trees trunks in memory of the people that had fallen on site, just like the pine trees which were systematically cut down during the house occupation.
“Sunk into the landscape through terracing, the house is blending into its surroundings and using the rusty colour of the local stone. Climbing plants and vines colonize the ruins to camouflage the past, allowing nature to cleanse the houses old stones of its troubled past.
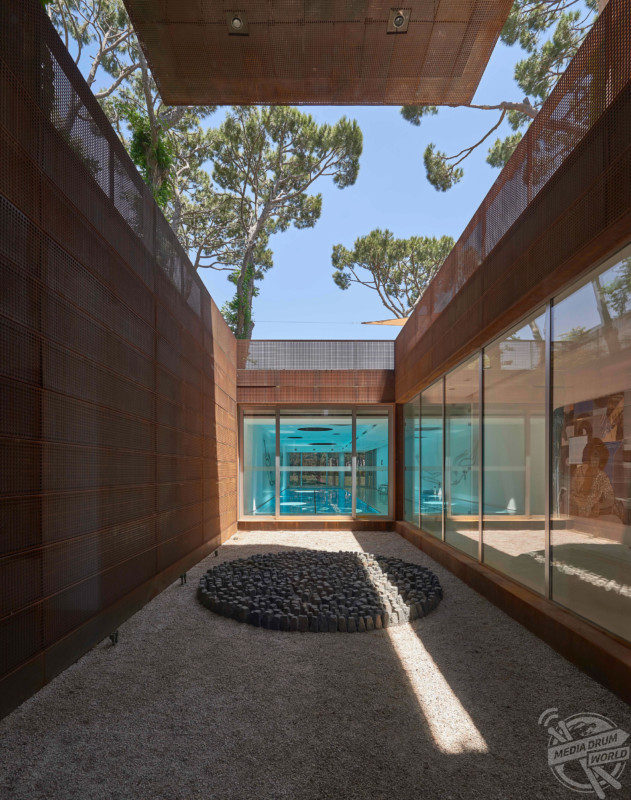
Nabil Gholam Architects / mediadrumimages.com
“The house today celebrates the triumph of life over death and tells a quiet story of thorough restoration where memory and future meet serenely.”
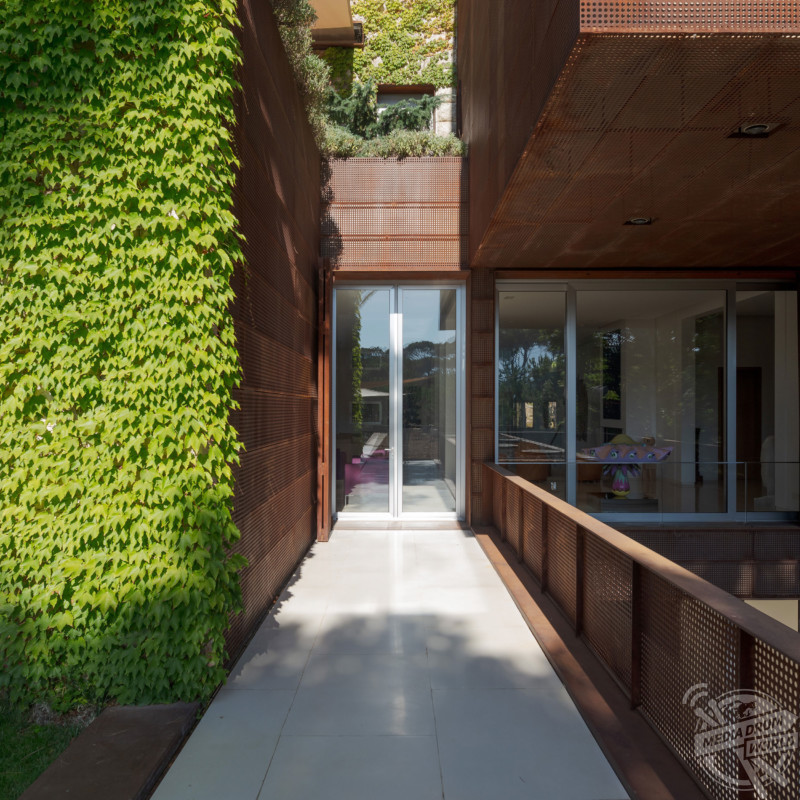
Nabil Gholam Architects / mediadrumimages.com

