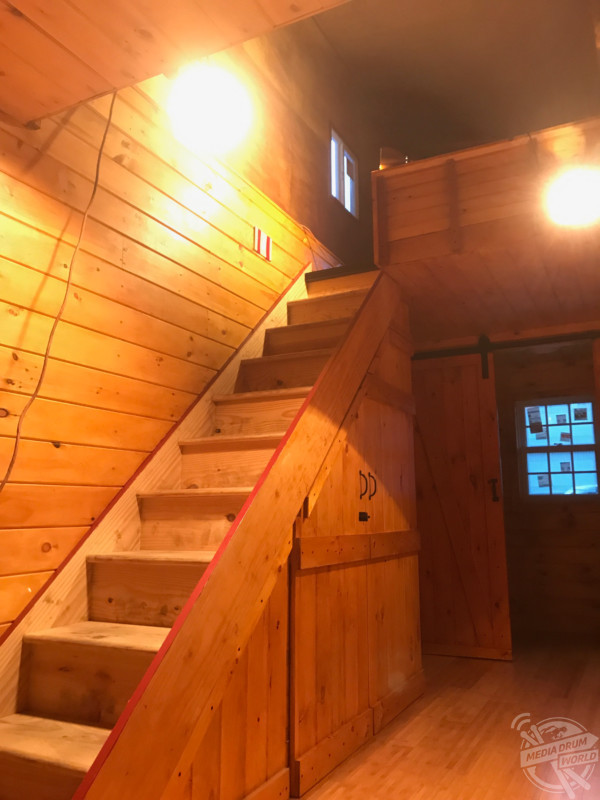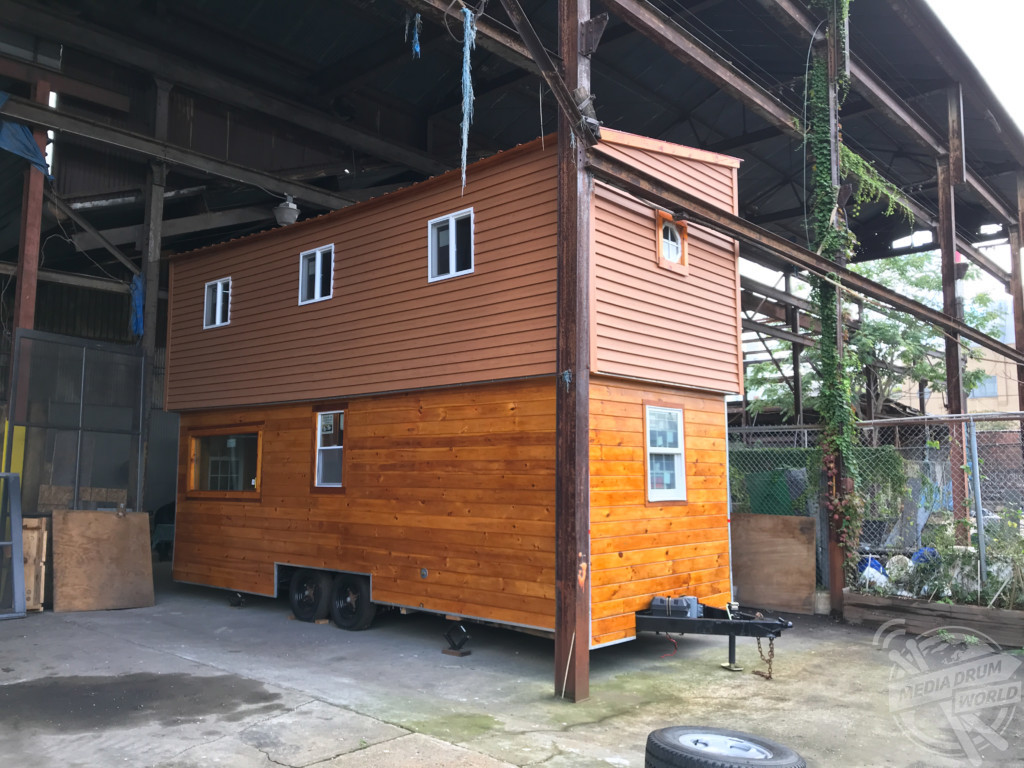By Mark McConville
THIS MINI home is a tiny house lover’s dream as an extendable roof reveals a second storey when elevated.
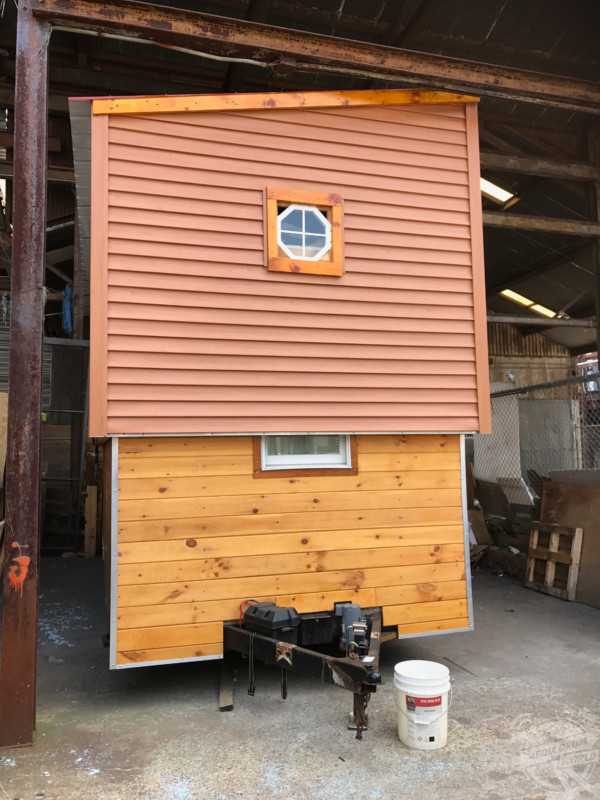
Incredible images show the unfurnished interior of the 300-square-foot portable home with wood-panelled walls and a wooden floor as well as stairs leading to the second floor.
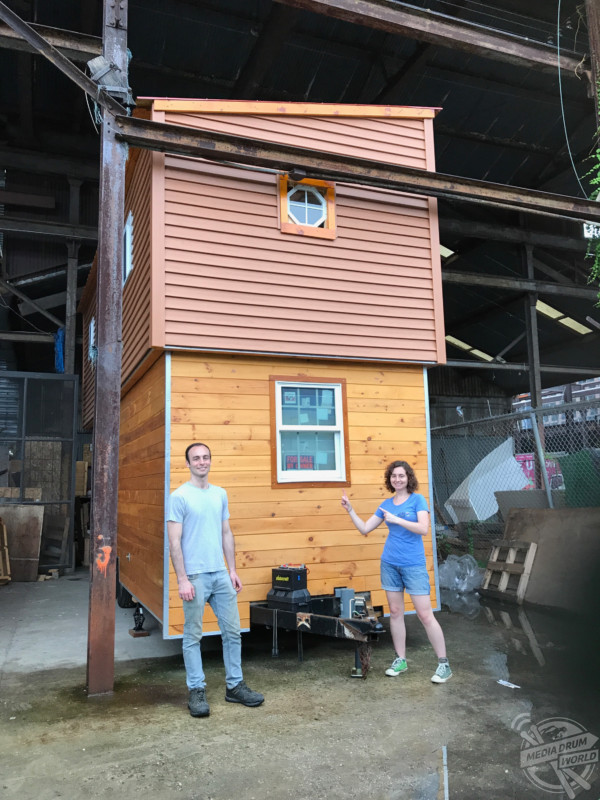
Other striking shots show the tiny home from outside in its normal guise and with the roof extended to allow access upstairs.
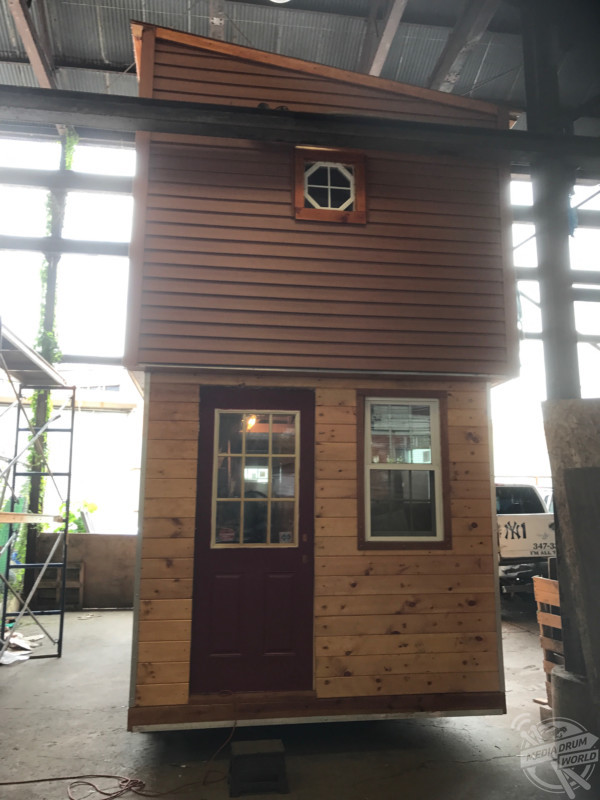
Devasa is a novel home that once parked up and expanded can sleep up to a family of four and when on the road, is legally towable. It is the work of the family-owned tiny house designers behind Tiny House NYC.
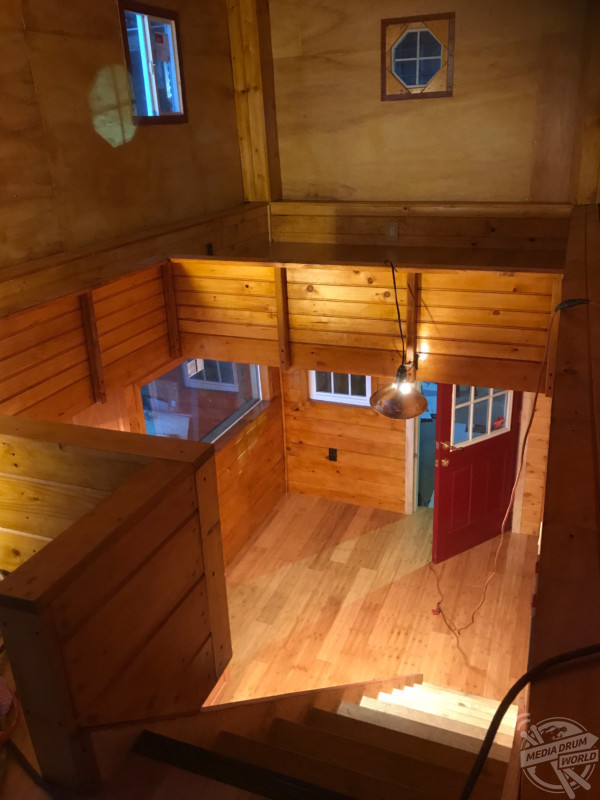
“We are a family-owned-and-operated business based in New York City,” the company said.
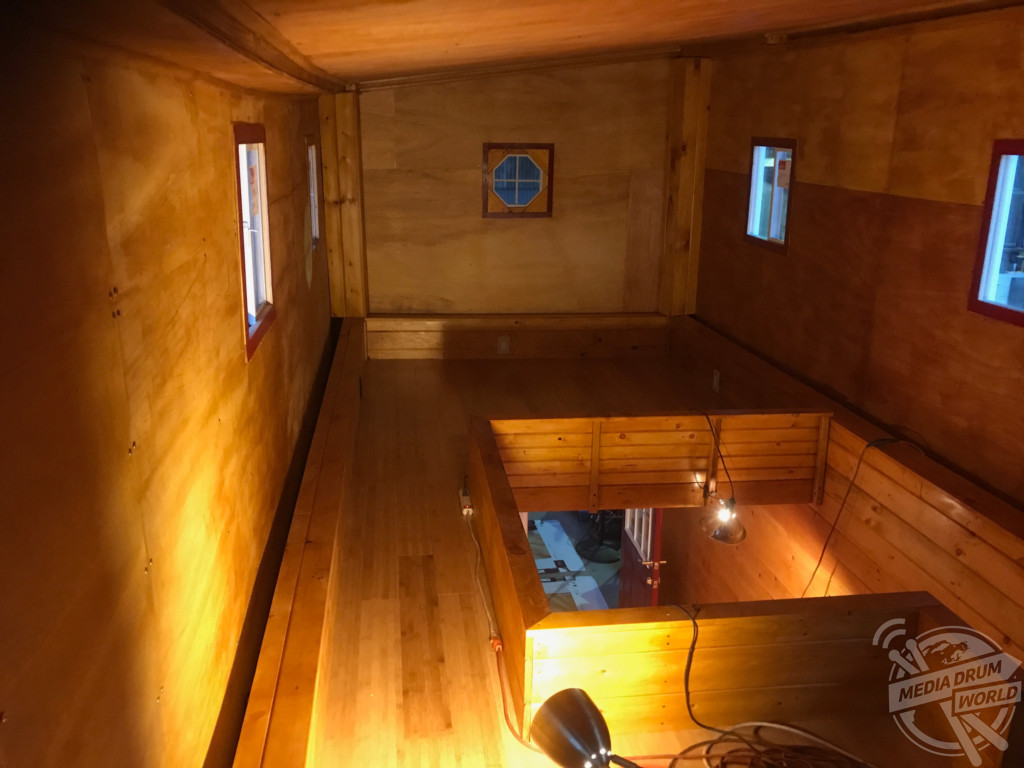
“Our mission is to provide financial freedom for those seeking to go tiny. The world has changed a lot since the great recession, and from that tragedy came the need for alternative solutions to combat rising home costs, debt and stagnant wages.
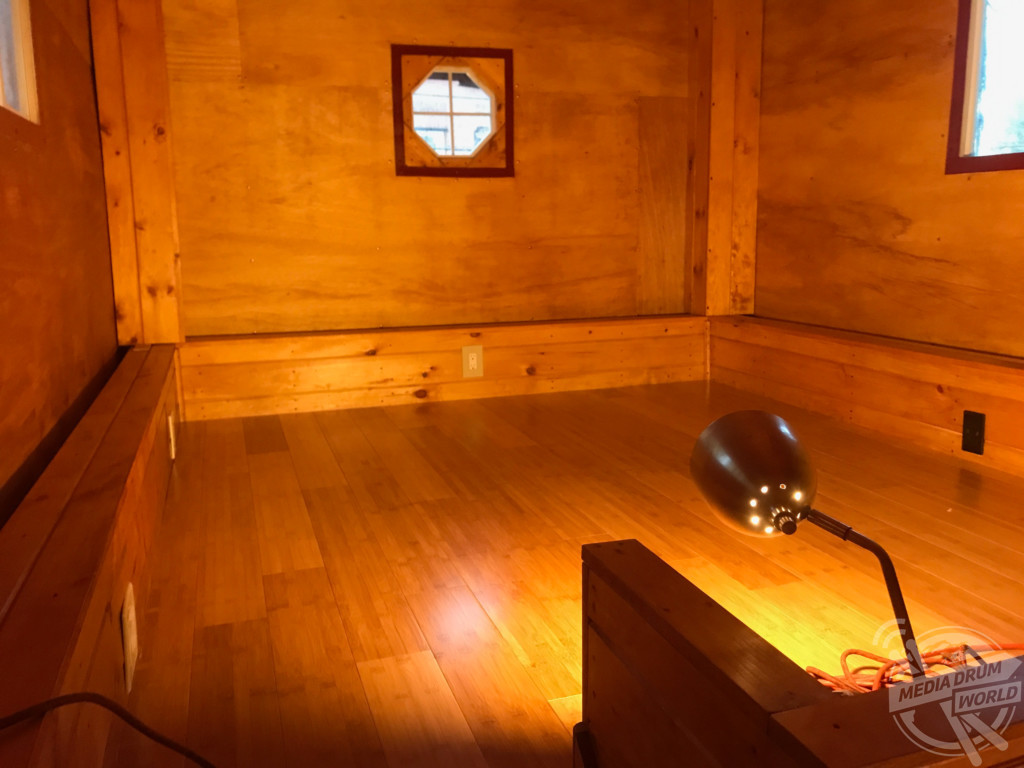
“Many see the tiny house movement as a lifestyle. It is certainly that, and we believe it also allows people to take control of their lives.
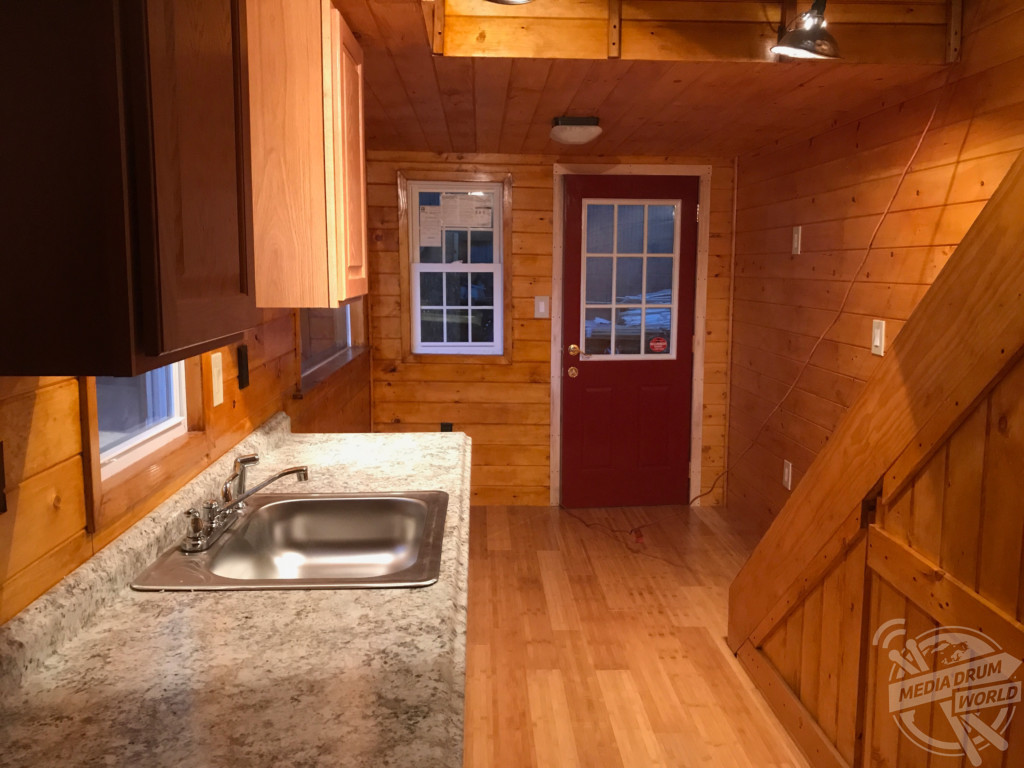
“By empowering others, we hope to create a more affordable and sustainable world for today and the future.”
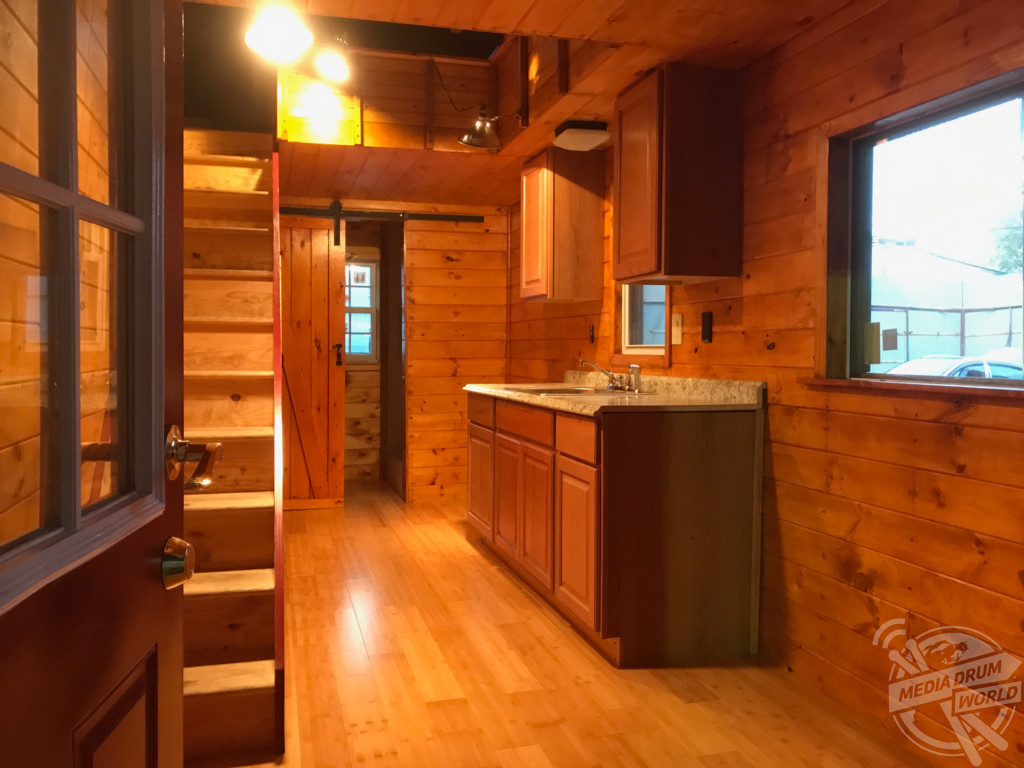
The portable tiny house measures 23.5 ft long and 12.5 ft tall when in the lowered position and 17 ft tall when raised, offering impressive 6.5 ft high ceilings upstairs.
Floor space totals approximately 300 square feet with the roof up or down. on the first level there is a kitchen, a smallish living room, and a bathroom.
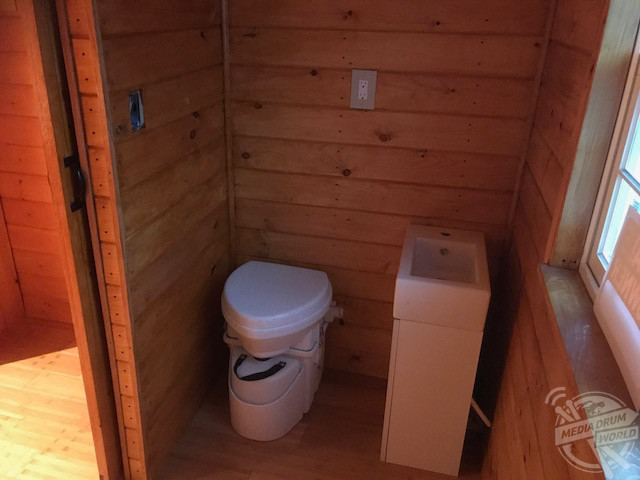
The Devasa’s roof is raised and lowered by four motorized screw jacks located on each corner tiny house designers have said.
This function can be powered via the trailer tongue using a 12-volt car battery but alternatively, should the battery die or the motor fail, it is possible to operate the jacks manually. The Devasa is up for sale but no price has been revealed.
