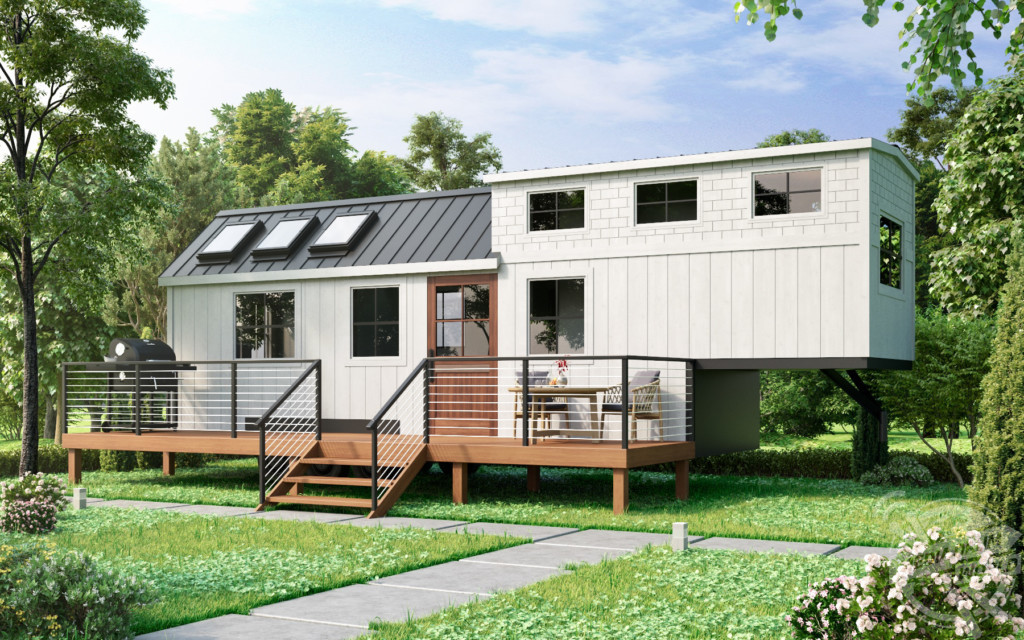By Mark McConville
THIS QUIRKY take on the tiny-home movement shows a two floor maisonette style home available from £65K that could be a first-time buyer’s dream starter home in the UK.
The incredible images show the grey exterior and wooden porch with a lot of windows to flood the home with natural light.
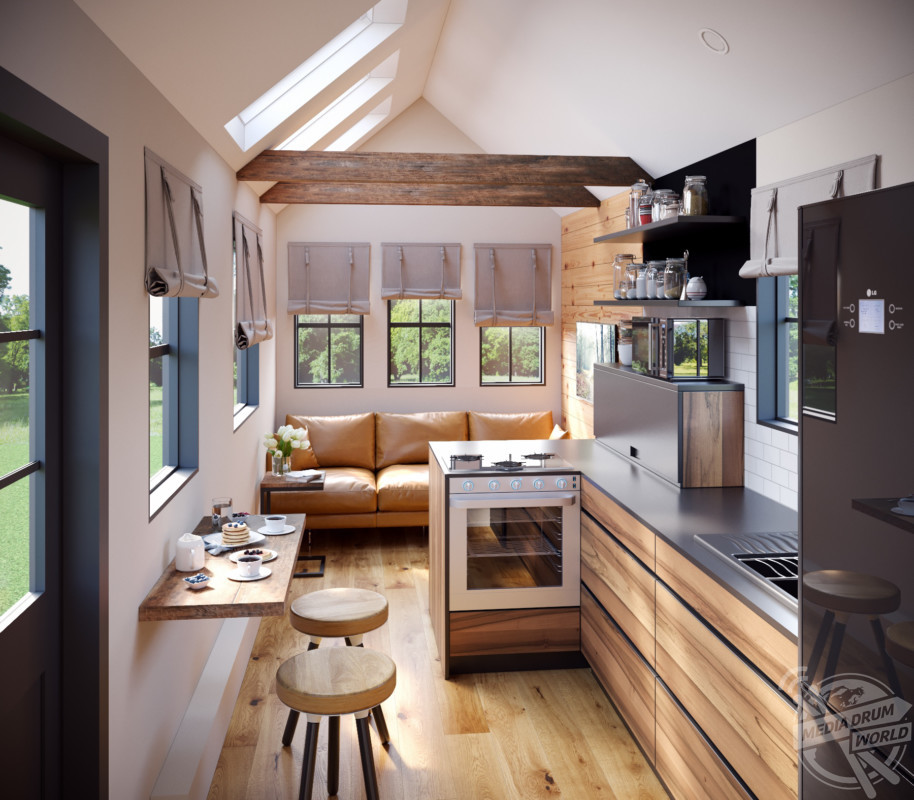
Tiny Heirloom / mediadrumimages.com
Other striking shots show the surprisingly spacious interior with a cost living area and sleek kitchen.
Built on a gooseneck trailer, The Goose offers a spacious tiny home on wheels that can sleep up to six people and comes with all of the amenities of a conventional home — just in a compact size.
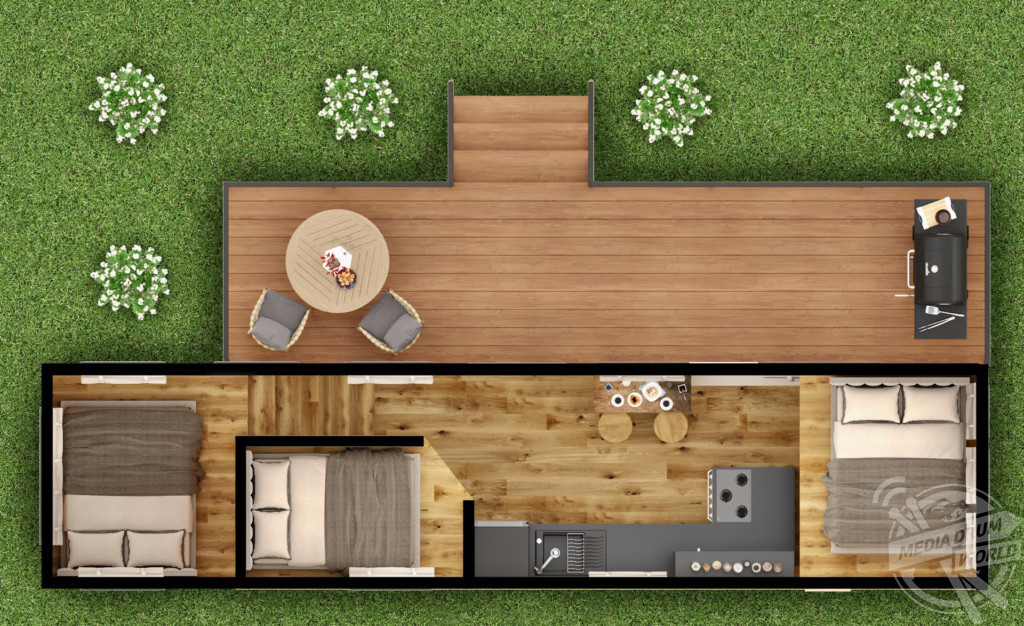
Tiny Heirloom / mediadrumimages.com
The work of Tiny Heirloom, The Goose is eight-foot wide and more than 13-foot tall while it comes in three lengths – 27, 30 or 34 feet. It is also available to ship to the UK, while the company also offer the option to build it in Europe to reduce the costs.
“The Goose is the culmination of purposeful architecture and a keen eye for design,” said Tiny Heirloom.
“Built on a gooseneck trailer it increases mobility and interior floor plan space. A fresh aesthetic flows seamlessly from room to room with windows and skylight options throughout bringing natural light into the home.
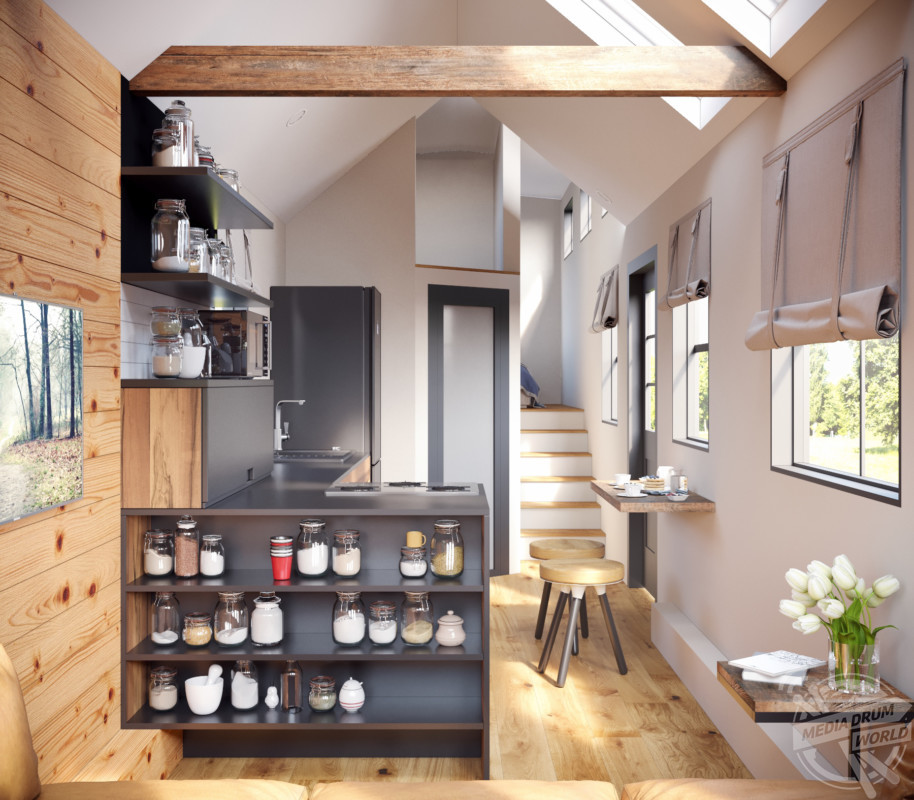
Tiny Heirloom / mediadrumimages.com
“A master bedroom located at the front of the home creates a separate space for privacy. Options to add a closet or two additional lofts makes this home ideal for larger families or lifestyles.
“A full-size bathroom with modern amenities and the spacious living room are designed for function and style creating a relaxing and visually appealing space. The modern farmhouse exterior is simplistic yet undeniably attractive.”
The Goose can also be customised in various ways, or as the designers put it, you can ‘build your goose’.
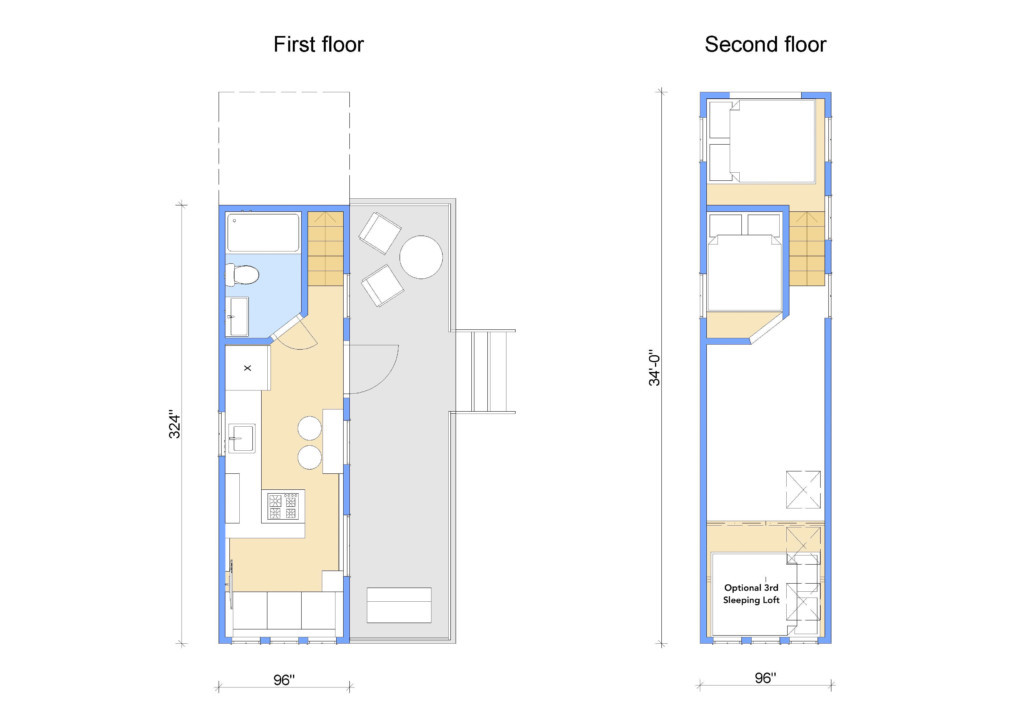
Tiny Heirloom / mediadrumimages.com
Although the home is installed with LED lighting, the interior is well-lit during the day with an abundance of natural light. An all-white interior with multiple windows and optional skylights emits a fresh, healthy aesthetic.
The design allows for a beautifully open space that is enhanced by exposed wooden beams crossing the vaulted ceiling.
The tiny home’s layout puts the living room on one side and a separate master bedroom on the opposite side, elevated by a set of stairs. A large cook’s kitchen is equipped with modern appliances and has a fold-out table for dining. The Goose’s full-size bathroom puts the closet-like bathrooms typically found in tiny houses to shame.
For more information see www.tinyheirloom.com

